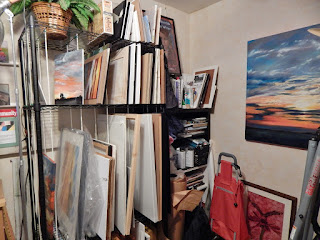A couple of my painting friends have posted where their home working space is. So, keeping with the groove of sharing....here's pictures of the current conditions of my home space.
First off, I actually use 2 different rooms in our small Bungalow style house. We don't entertain at home, so this first picture is of the "Dining room" converted to work space. I used to give individual art lessons here and could comfortably have 3 people. No more!!!!
It's turned into STORAGE!
I dug out my old metal easel and have it set up for a station to work on pastels. The table to the right is our Parson style dining room table....covered with foamboard to protect the surface.
Here's a closer view of the Pastel workspace.
This is a NEW addition to the room.....I purchased a metal shelf rack (found it at a bargain for less then $20.) and added small round dowels the vertical length. It's a GREAT space for wet canvases. As you can see.....I've already filled a lot of it up with canvases yet to be painted. On the right is a double stack of book shelves where I have art books, painting supplies and more paper for painting.
This is the opposite side where you see the dining room table with a shelf unit my daughter gifted me with. I think it came out of a home that was being torn down. The original intent for it was to have nothing but still life objects stored here. Currently, the table and shelves are a mix of supplies, files, and objects.
This space has also become my "work-out" area for my Gazelle glider. It was stored in our bedroom. As you can see....it leans against the tall shelving unit when I don't use it.
Having the exercise equipment here has motivated me to use it more....to get back into the habit of daily walking. Too cold for me outside.
Next is the 2nd room....the other "bedroom" on the main floor of our home. I had this all organized and a cover on the side of my drafting table - converted - to - framing - table.
Full sheet matboard and frames line the walls. This room is in the NW corner of the house and I usually leave the door closed to keep the cats out. It does help a little with keeping the cat hair down. Thus, the space heater in the foreground.....it gets chillier in here then the rest of the house.
My hubby didn't want to get rid of his old entertainment furniture so, as you can see here, it didn't take me long to fill it up with more "STUFF".
I purchased a nice Epson printer to create my own archival giclee note cards. It sits on the top along with primer paints, and other items I keep in reach ....handy for when framing.
And....last but not least, MY OFFICE :D
I took the doors off the bedroom closet and placed shelves and a desk here. This is the spot for our home computer (where I'm typing now) and our paperwork for almost everything we need to keep track of.
The window here faces the North. I have soooooo fallen in love with working from this light that I cleared out the corner and created a painting space here. I work mostly with oils in this spot.
Now I've shared with you how I've taken over most the main floor of our home. I also have space in our basement for painting large panels, a stained glass area with kiln that I haven't fired up yet, (it's been sitting 2 years now) and my husband builds my frames, so his woodworking area is housed down there too.
We have one big room upstairs which has now become a very large storage unit. I have extra frames and boxes for putting finished work in up there.
What was originally to be a minimalist "guest" room has now turned into a storage unit for ourselves and family members. There are designated areas where our kids, a sister and nephew have keepsakes.
I keep watching the "Tiny House" movement and see all these really cool spaces posted online.....thinking how neat this would be. Our house is 750 sq ft per level and to be honest...I realize now how a smaller space JUST WOULDN'T WORK!
I currently rent a room in Bentonsport so I can teach and work in that area of where we live (East of Pulaski). I also give on going painting classes in my friends studio in Bloomfield. It covers teaching to the West of Pulaski.
The ideal,of course, would be to not travel so much and have an area large enough to accommodate everything from teaching,working, storage,.....Guess what?!.....WE HAVE A METAL BARN THAT NEEDS ATTENTION :D It has a loft and would be so cool to create a 10' x 10' deck at the top to set on and paint Sunsets. YES....I CAN DREAM !!!!!!







This is great. I wanted to see what real artists were doing with real rooms...as opposed to the Architectural Digest style, ballroom sized fantasy layouts you see when you google studio ideas. You'd be nervous about un-capping a tube of paint in some of them. I like your multiple rooms with areas for each task. That really beats clearing up to switch mediums and such.
ReplyDeleteI'm glad you posted this. I was very impressed with your metal shelf you converted into a canvas holder when you showed it to me and I was trying to describe it to someone and they just weren't getting it. I'm surprised no kitties made an appearance. ;-)
ReplyDelete